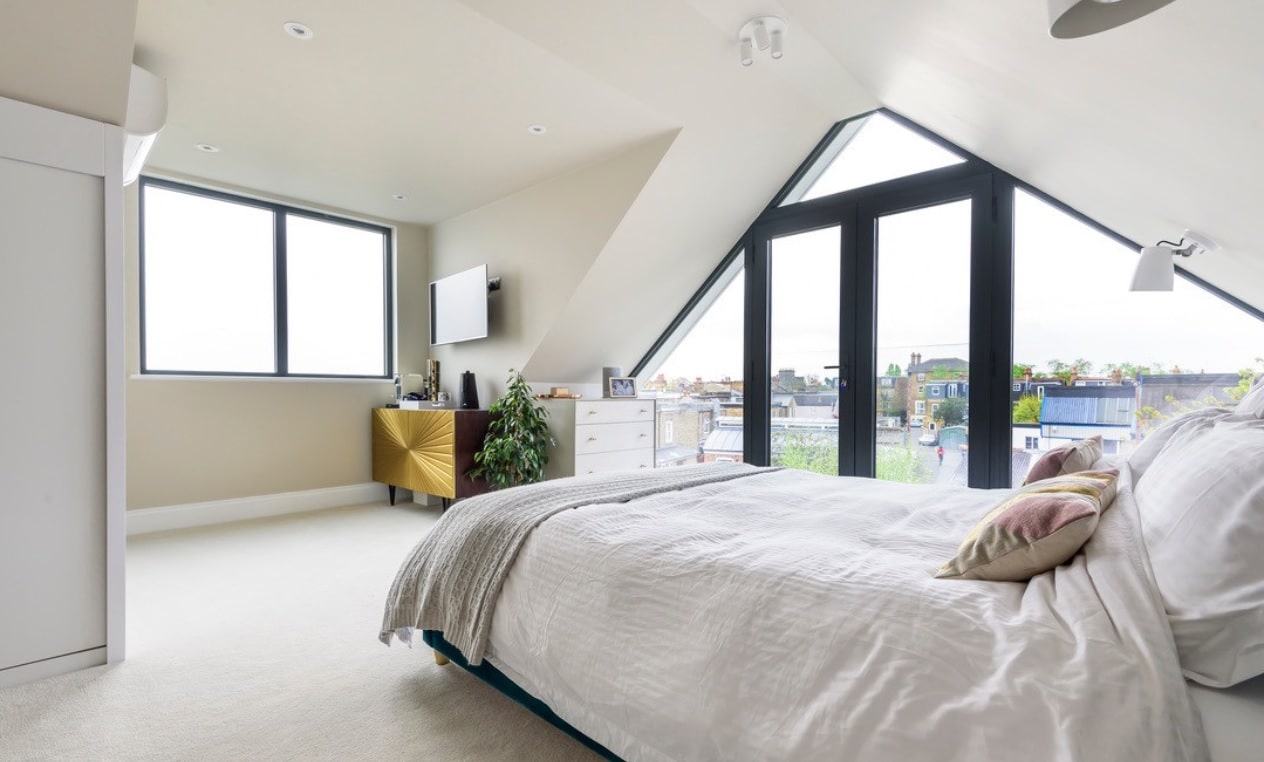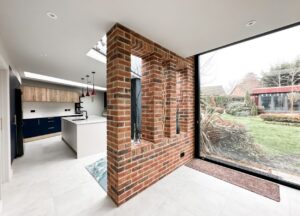Loft conversion projects that turn underutilised attic spaces into vibrant and liveable parts of the home are some of the most popular home renovation projects homeowners seek.
A common type of loft conversion is the dormer loft conversion.
But what exactly is a dormer loft conversion, and why has it become the darling of homeowners and architects alike? In this comprehensive guide, we’ll delve into the nuts and bolts of dormer conversions, exploring how they expand living areas, bring in floods of natural light, and can significantly boost the value of your property.
From the initial sketches to the finishing touches, we’ll walk you through the entire process, providing you with the essential knowledge you need to transform your home with confidence.
So, let’s ascend the staircase to discover and unlock the full potential of the place you call home.
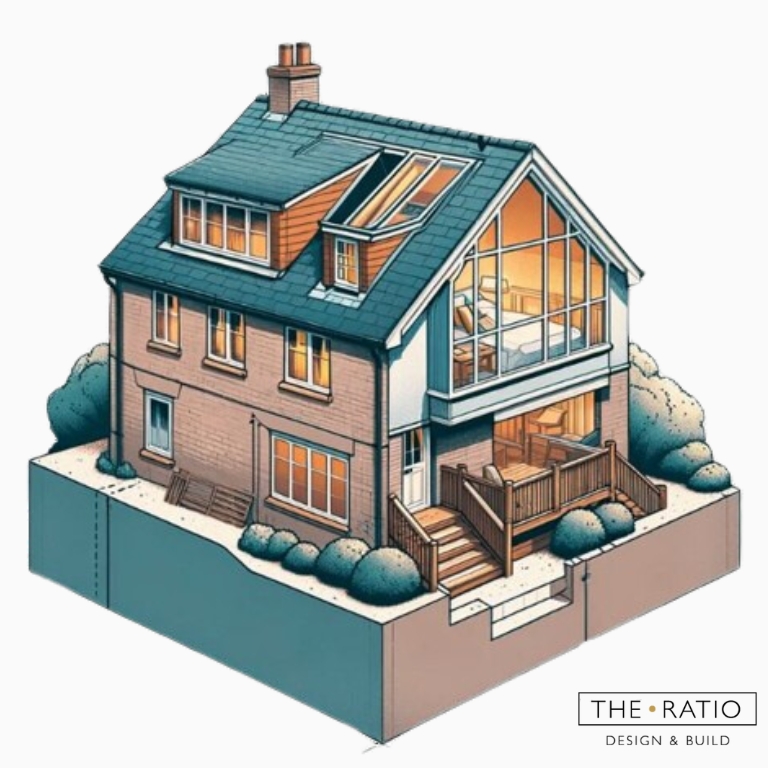
What is a Dormer Loft Conversion?
Definition: A dormer loft conversion includes constructing a vertical window-featured extension that projects out from the slope of the existing roof.
Primary Purpose: The primary purpose is to increase the usable space in the loft and to allow more natural light and air into the area.
Structure: The conversion typically involves adding a dormer – a structural element that extends out from the roof. Dormers come in various styles (which we will explain further in this article) such as gable-fronted, hipped roof, and shed dormers.
Origin of the Term: The term ‘dormer’ is derived from the French word ‘dormir’, which means ‘to sleep’. This term was adopted because dormer windows were often used in bedrooms or sleeping areas located in the loft or attic of a house.
Historical Context
Origins: The use of dormers in architecture dates back centuries. They were a common feature in domestic architecture in Europe, particularly in regions with high rainfall, as they helped to shed water away from window openings.
Evolution: Over time, the design and purpose of dormers evolved. In the context of loft conversions, dormers became a popular way to add space to homes in urban areas, where extending the building footprint was not possible.
Modern Usage: In the modern context, particularly in cities like London where space is at a premium, dormer loft conversions have become a popular way to add value and space to a property without the need for moving.
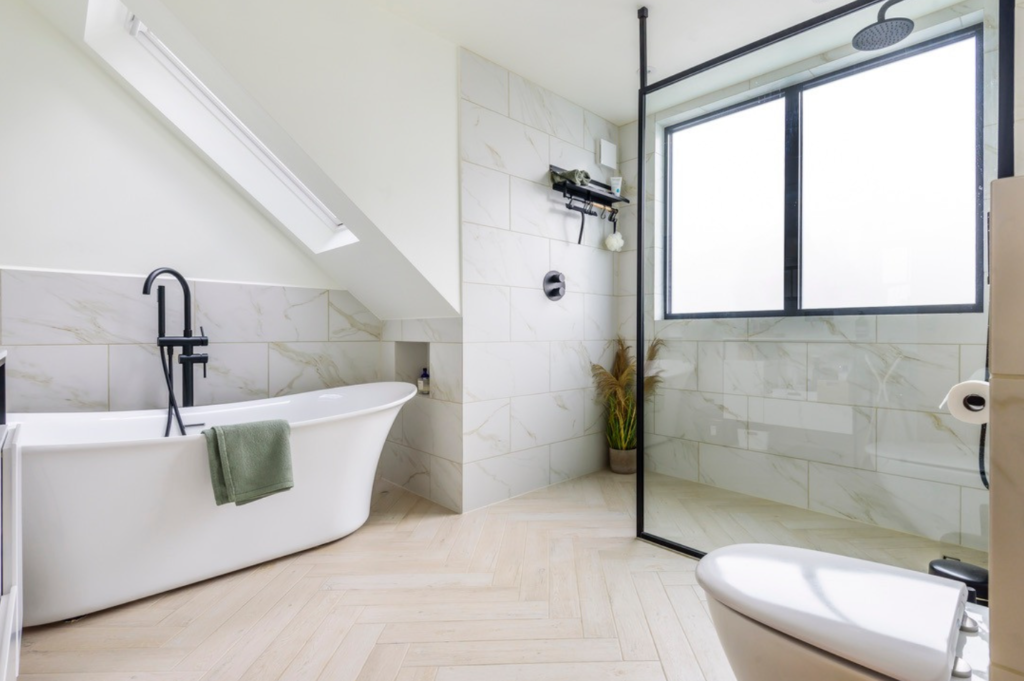
Costs of Dormer Loft Conversions in London UK
The costs of dormer loft conversions in London can vary widely based on several factors, including the size and type of the dormer, the current structure of the property, the quality of materials used, the complexity of the design, and the specifications of the interior finish.
Here’s a broad overview:
Basic Cost Range: For a standard dormer loft conversion in London, you can expect costs to start from around £35,000 to £50,000 for a basic conversion. This would typically include the structural work to build the dormer, basic interior fittings, and windows.
Mid-Range Conversions: For mid-range specifications, where higher-end materials and finishes are used, or the dormer is larger, costs can range from £50,000 to £70,000. This might include features like bespoke windows, more extensive interior work, or the addition of a bathroom.
High-End Conversions: For larger properties or those seeking luxury finishes, the price can go upwards of £70,000 to £100,000 or more. This would cover high-quality materials, custom features, designer interiors, and perhaps complex structural changes that require more sophisticated engineering solutions.
Can A Loft Conversion Increase The Value Of My Home?
A dormer loft conversion can definitely increase the value of a home, particularly in the UK where additional living space is highly prized. This type of conversion effectively enlarges the usable area of a property, which is a key factor in determining a home’s market value.
By extending upwards and creating new rooms in the loft space, a dormer conversion adds functional square footage to a property. This is especially valuable in urban areas like London, where space is at a premium. The additional room can be used in various ways, such as an extra bedroom, a home office, or a leisure room, making the property more appealing to a broader range of potential buyers or tenants.
Moreover, in a competitive market like the UK, properties that offer unique features such as a well-designed loft conversion tend to stand out. A dormer conversion can be a distinguishing factor that makes a property more desirable than others in the same area, potentially leading to a quicker sale and a better selling price.
In terms of return on investment, while the initial costs of a dormer loft conversion can be significant, the potential increase in property value often outweighs these expenses. Many homeowners find that the value added to their property post-conversion is higher than the cost of the project, making it a financially sound home improvement in the long term.
The Most Common Types of Dormer Loft Conversions
Flat Roof Dormer:
- Description: The most popular type of dormer due to its simplicity and the amount of extra space it creates. As the name suggests, it has a flat roof.
- Benefits: Maximises the internal space and provides ample headroom. It’s usually simpler and more cost-effective to construct compared to other types of dormers.
- Appearance: Often extends across much of the roof’s width, offering a substantial increase in usable space. Aesthetically, it can be designed to blend with the existing house or to provide a contrasting modern look.
Side Dormer:
- Description: A side dormer is added to the side of a sloping roof and is less common than the flat roof dormer. It projects from the existing slope of the roof and typically features a window facing the side of the property.
- Benefits: A side dormer can add valuable headroom in a part of the loft where the sloping roof would otherwise limit space. This can be particularly useful for creating additional functional spaces such as bathrooms or small bedrooms. Side dormers are often used when the front or rear elevations are not suitable for dormers or to maintain the aesthetic continuity of the street.
- Appearance: Side dormers are more discreet compared to flat roof dormers and can be designed to match the original style and materials of the house. They do not extend along the roof’s width as much as flat roof dormers, but they still provide additional internal space and can be made to look like an original feature of the home.
Gable Fronted Dormer: (Also known as Dog-House Dormer)
- Description: This type features a gable roof, creating a triangular structure with two sloping sides that meet at the top.
- Benefits: Offers additional space and headroom like a flat roof dormer but with a more traditional appearance. It often fits well with older or more traditional styles of houses.
- Appearance: Named for its resemblance to a dog house, this dormer adds character and can enhance the aesthetic appeal of the house, especially in neighbourhoods with older architectural styles.
L-Shaped Dormer
- Description: This dormer type is named for its unique ‘L’ shape, which is often used on properties with an L-shaped roof, typically found in period homes with a rear addition. The dormer extends along the main roof and then turns to follow the roofline of the rear addition, creating a significant amount of additional space.
- Benefits: An L-shaped dormer can transform the loft space, offering a substantial increase in usable area that can accommodate multiple rooms, such as two bedrooms and a bathroom, or a large, open-plan living space. This type of dormer can make the most of the property’s existing contours.
- Appearance: Visually, L-shaped dormers can be very striking and add character to a home, particularly when viewed from the rear. They can be designed to complement the existing architecture and often provide opportunities for additional features like Juliet balconies or French doors.
Front Pitched Dormers
- Description: A front pitched dormer is characterised by its pitched roof, which often matches the angle and style of the main roof. This type of dormer is built onto the front slope of the roof and is notable for its traditional and classic appearance.
- Benefits: It adds both space and aesthetic value to the front of a house. The pitched roof of the dormer provides good drainage and can be more in keeping with the original architecture, particularly in traditional homes or in areas with specific building regulations.
- Appearance: The front pitched dormer typically features a gabled or hipped roof and can be designed to mirror the home’s existing roof style. It does not extend as widely as a flat roof dormer but offers an appealing, symmetrical look that can enhance the home’s curb appeal.
Hipped Roof Dormer:
- Description: This dormer has a roof composed of three sloping planes that meet at the top. The front plane is typically wider than the two side planes.
- Benefits: Provides extra space and headroom while maintaining a subtle appearance that blends well with the existing roof. Suitable for properties where maintaining a traditional look is important.
- Appearance: The hipped roof design is more complex and can be more aesthetically pleasing, offering a smoother visual transition from the original roofline.
Shed Dormer:
- Description: Similar to a flat roof dormer but with a single sloping plane that typically angles less steeply than the main roof.
- Benefits: Offers good headroom and space, and is particularly suitable for homes with a higher roof pitch.
- Appearance: It has a simpler look than a gable dormer and is often used on the rear of houses for a less obtrusive extension.
Eyebrow Dormer:
- Description: This is a low, wide dormer with a curved roof that looks like a sleepy eyelid. It’s more about aesthetics than adding space.
- Benefits: Adds character and charm, often used more for its visual appeal than for adding substantial space.
- Appearance: Provides a unique and gentle arch to the roofline, adding a distinct architectural element.
Wall Dormer
- Description: Instead of setting the dormer into the existing roof, a wall dormer extends vertically from the plane of the wall, effectively raising a portion of the roofline.
- Benefits: Provides additional headroom and space without altering the existing roof structure as much.
- Appearance: Can be quite prominent, effectively changing the profile of the house.
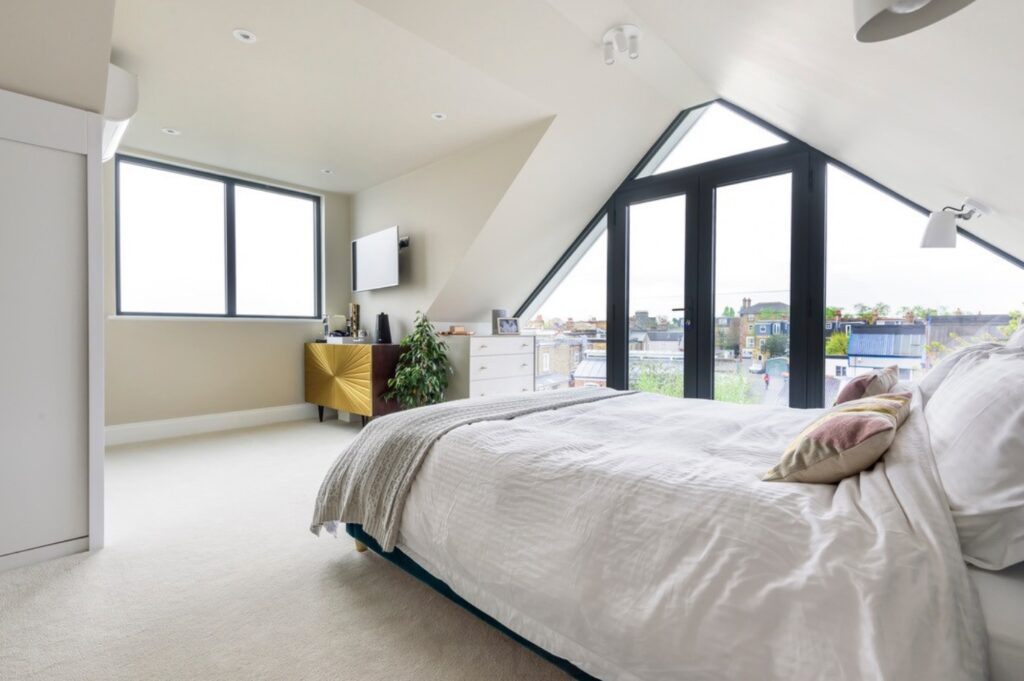
Benefits of Dormer Loft Conversion
- Enhanced Space and Headroom: They can significantly expand the usable floor area within a home. For instance, installing a flat roof dormer might make room for an additional two bedrooms or a large master suite with an area for study or relaxation.
- Increased Natural Light: The vertical walls create by this type of conversion allow for the fitting of conventional windows in an attic conversion, which let in a lot more natural sunlight.
- Improved Views: Unlike standard Velux or roof windows, dormer windows provide unique external perspectives. Rear dormers can even accommodate full-height picture windows and balconies.
- Architectural Appeal: Adding one or two dormer windows can elevate the aesthetic appeal of an otherwise plain property, enhancing its street presence.
- Interior Enhancement: A dormer doesn’t just beautify the exterior; it also enriches the interior space, providing ideal nooks for window seats or desks that benefit from the additional illumination.
- Better Air Circulation: Dormer windows can improve the ventilation of a home, which is particularly beneficial in upper floors where warm air tends to accumulate.
- Design Variety: Dormers are available in numerous styles (as we mentioned above), offering versatility to match different home designs.
Disadvantages of Loft Conversion
- Structural Alterations Required: Dormer loft conversions necessitate changes to the roof structure, which means consulting with a structural engineer or a certified building expert is essential to avoid potential devaluation of the property due to poor design or construction.
- Labour-Intensive: Building dormers involves more materials, time, and skilled labour compared to straightforward rooflight conversions.
- Potential for Planning Permissions: While many rear dormers fall under permitted development rights and don’t need planning permission, front-facing dormers usually require official approval.
- Additional Costs: The cost of constructing an attic dormer is higher than that of a basic roof light attic conversion due to the complexity of altering the roof structure, and the price can vary depending on the dormer’s size and style.
- Creating space for stairs could lead to losing a part of an existing room
Is my home suitable for Loft Conversion?
Sadly, not all homes are suitable for a Loft Conversion, there are some factors that determine this.
Do you live in a listed building?
Homes that are listed due to their historical or architectural significance may not be suitable for a dormer loft conversion. The regulations surrounding listed buildings are strict to preserve their original character and appearance.
If your property is in a conservation area or is a listed building, you’ll need to obtain special permissions, and there may be stricter controls over what changes can be made.
Is your home a leasehold property?
Flats or houses that are leasehold might not be suitable for dormer conversions if the leaseholder does not have permission from the freeholder to alter the building’s structure.
Does your home have enough roof space?
Some homes may have structural limitations that make a dormer conversion unfeasible. For example, if the existing roof structure cannot support the additional weight of a dormer, or if the loft space is not high enough to meet building regulations once converted.
Other things to consider:
Many loft conversions in London fall under ‘Permitted Development Rights,’ meaning they don’t require planning permission, subject to certain limits and conditions. However we have listed below some important factors to consider.
- Local Borough Regulations
- Party Wall Act
- Neighbour’s Rights to Light
- Conservation Areas
- Building Regulations Approval
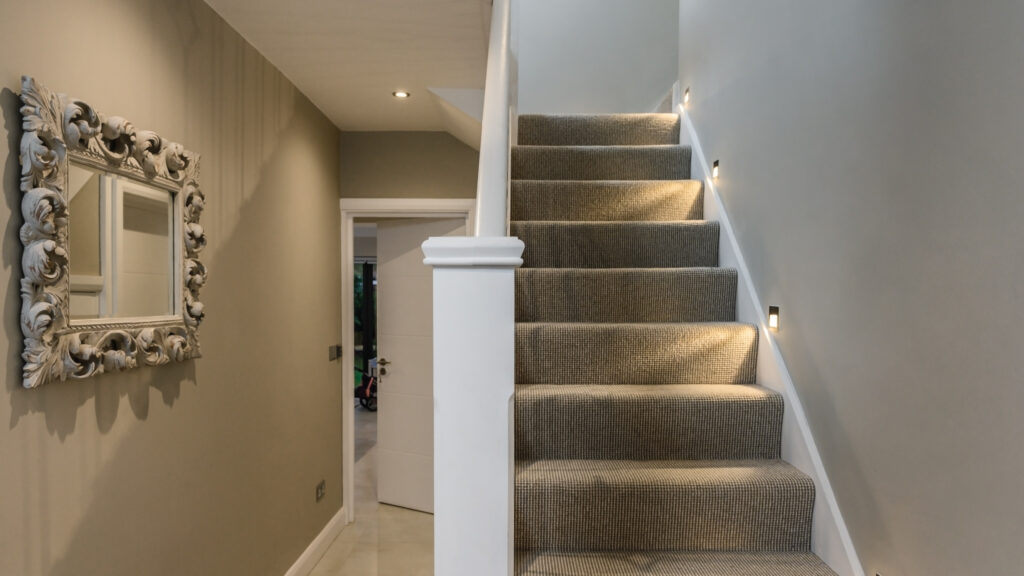
Frequently Asked Questions
Do I need planning permission for a dormer loft conversion?
In many cases, dormer loft conversions fall under permitted development rights, which means you won’t need formal planning permission. However, this is subject to certain limits and conditions, and it’s always best to check with your local planning authority, especially if you live in a designated area or a listed building.
How long does a dormer loft conversion take?
The timeframe for a dormer loft conversion can vary, but on average, it takes between 6 to 12 weeks to complete, depending on the complexity and scale of the project.
Will a dormer conversion add value to my home?
Yes, a dormer loft conversion can add significant value to your property, often increasing the total property value by 15-20%. This increase is due to the added living space and the appeal of an additional bedroom or functional area.
Can a dormer loft conversion be done on any type of property?
While most properties with a pitched roof can accommodate a dormer conversion, the suitability can vary based on the existing roof structure, house age, and design. A structural engineer or conversion specialist can assess your property’s specific suitability.
Is it possible to live in the house during the conversion process?
Yes, it is usually possible to live in your home during the conversion. However, there may be periods of disruption, and some families choose to relocate temporarily during the most intensive phases of the work.
How much disruption should I expect during the construction?
The level of disruption will depend on the project’s scope. Most of the work is external, so internal disruption is minimised. However, noise, dust, and the presence of workers will be part of the process.
What are the most important factors to consider when planning a dormer loft conversion?
The key factors include assessing the available head height, understanding the building regulations, choosing the right type of dormer for your property, considering the impact on the overall house aesthetics, and planning for the interior layout to maximize the new space.
Conclusion
Dormer conversions stand out as a compelling choice for those looking to add space, light, and value to their homes. They represent not just a change to your property’s structure but an investment in your home’s future and the lifestyle it enables.
If you’re contemplating how a dormer loft conversion could revolutionise your home, we invite you to contact us for a personalised consultation
Our experts are on hand to guide you through every step of the process, ensuring that your vision for a brighter, more spacious home is realised with the utmost care and expertise.
Related Posts:
What is a Hip To Gable Loft Conversion?
Types of Roof Windows

