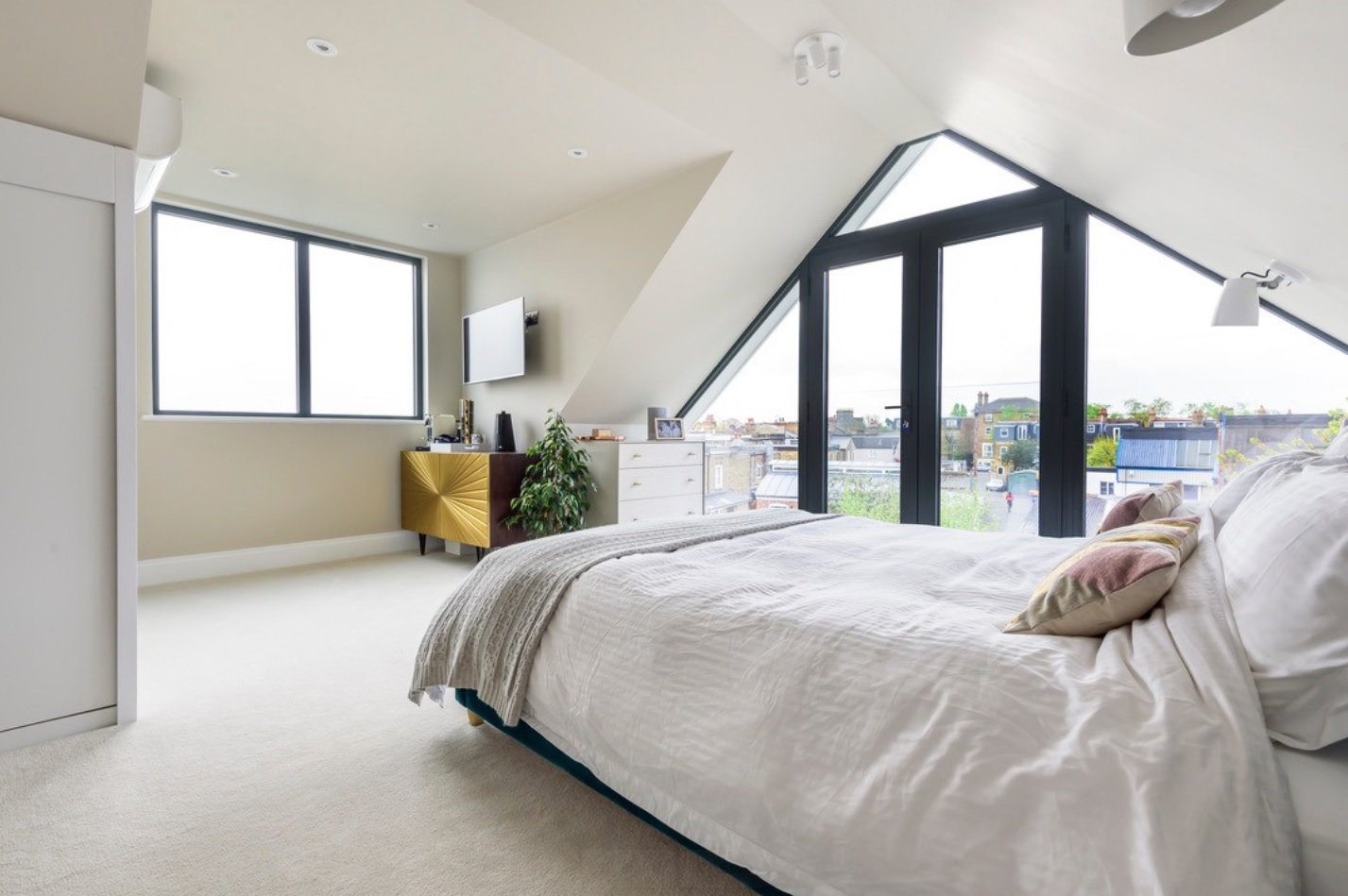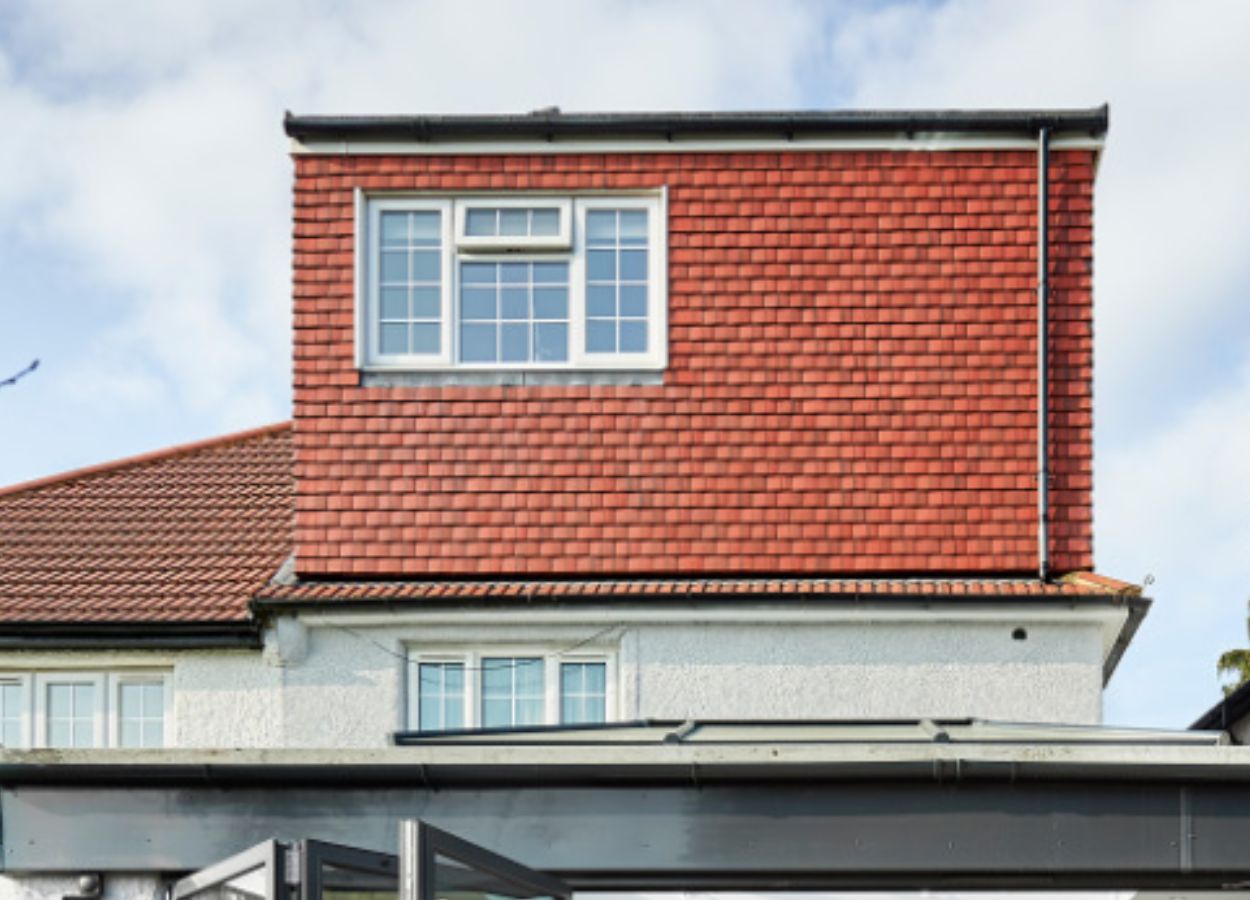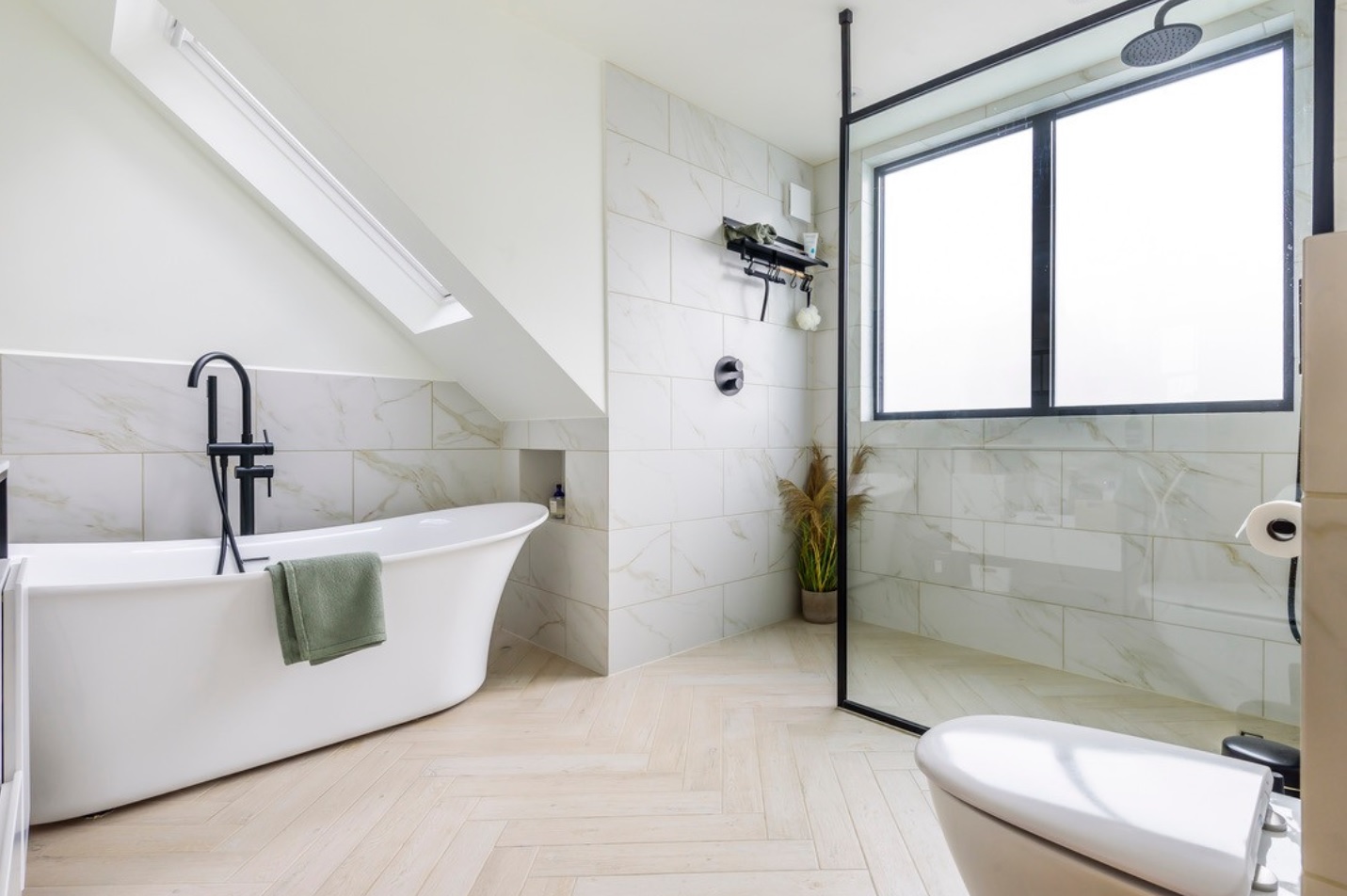Professional Loft Conversions In London
Our professional team of expert craftsmen are committed to constructing bespoke living spaces that mirror your unique taste and lifestyle.
Our professional team of expert craftsmen are committed to constructing bespoke living spaces that mirror your unique taste and lifestyle.

Are you looking for a team of professional builders in London to help you with your building project?
As one of London’s finest building companies, The Ratio provides high-standard building services that meet your needs. We have what it takes to ensure that your building project is carried out to the highest quality with the most superior finishes.
What’s behind our success is a skilled team of professional builders. We have decades of experience in the construction industry. We work hard to deliver the warm and welcoming home that you’ve always dreamt of.
Make your life easier by letting us handle everything from beginning to end. This will allow us to track the entire process and complete the project on time.
Contact The Ratio’s professional new builds London team if you want to build a new home in London and need the right team for the job. You can reach us by calling 020 3897 0775.
We pride ourselves on being one of the finest London loft conversion specialists. in London. We offer an entirely professional service, keeping you updated every step of the way whilst we completely transform your home.
By choosing to have your loft conversion carried out by us, you can rest assured knowing your loft-conversion project is in safe hands. Right from the initial site study to completion, we have got you covered every step of the way.
We specialise in all types of loft conversions, whether it is a dormer loft conversion, mansard loft conversion or any other type, we have you covered!
Not only do we provide you with the best loft conversions in London, but we also offer the most competitive prices too!
For a free non-obligation quote, give us a call at 020 3897 0775 or fill out the contact form below.

A loft conversion allows your home to grow with your family.
A well-designed loft conversion can add up to 30 to 50% living space to your home, without compromising your precious London garden space.
With London’s current uncertain property market, now is the time to improve rather than move.
Loft conversions can add up to 20% value to your property. A properly executed loft conversion project can generate a considerable return on your investment.
Capitalise on the extra square footage with a new bathroom, bedroom or office space and enhance your home’s value.
Attics and roofs are prime spots for energy loss in your home. A loft conversion is the perfect opportunity to make your home eco-friendly and boost your energy efficiency.
Taking careful consideration of insulation, double glazing, heating and lighting will convert your renovation investment into a money-saving and planet-friendly project.
In 2019, the government overhauled planning permission laws, meaning many loft conversions now fall under permitted development rights. Without the lengthy process of obtaining planning permission, we could have your loft conversion project completed much sooner than you might expect!
With our 20+ years experience in undertaking comprehensive home improvement projects, we can convert your unused attic into a luxurious living space. We will advise you on all aspects including planning permission, energy efficiency and maximising your home’s value to deliver a smooth and all-inclusive service.
Our in-house expert design team are mindful of your needs for functionality, timescale and costs. They will work with you all the way from initial consultation to completion of construction to deliver a 100% bespoke service that works around you and your family.
Contact us today to begin the process of converting your loft and perfecting your family home to a superior standard with a bespoke design package and painless process.


A loft conversion with a roof terrace can be an excellent way to increase living space and property value. Converting a loft usually entails, adding a new staircase to access the space as well as reinforcing the floor to support the extra weight. It may also include the installation of windows and skylights to allow in natural light, as well as insulation to keep the space warm and comfortable.
Once the basic conversion is finished adding a roof terrace can take the space to the next level. A roof terrace is a deck or patio area built on a building’s roof that provides a private outdoor space with stunning views. It can be the ideal place to unwind and relax, as well as to entertain friends and family.
The first step in creating a roof terrace is to consult with one of our structural engineers at The Ratio, this is to ensure that the roof can support the additional weight. We may need to reinforce the roof by installing support beams. Once the structure is sound, materials such as decking boards, railings, and a waterproof membrane to protect the roof beneath can be used to construct the roof terrace.
A roof terrace can provide additional insulation for the home, which is one of its advantages. A roof terrace can help to keep the space below cooler in the summer and warmer in the winter by acting as a barrier between the hot summer sun and the roof. This can lower energy costs while also making the space more comfortable to live in.
Another benefit of a roof terrace is the opportunity for outdoor living. A roof terrace can become an extension of your living space, with plenty of space for furniture, plants, and even a barbecue or outdoor kitchen. It can be an ideal spot for a morning coffee or a beautiful sunset view.
Ultimately, a loft conversion with a roof terrace can be an excellent method to convert a dark and underutilised space into a light, airy, and multipurpose living space. A loft conversion with a roof terrace may add value, comfort, and enjoyment to your home, whether you want to construct an extra bedroom, home office, or entertainment space.
Key points about these types of conversions:
If you are considering a loft conversion with a roof terrace in London, give the experts at The Ratio Design & Build a call. Our experienced and friendly staff will give you a free consultation to determine if this is the right type of conversion for you.
A Mansard loft conversion is a type of home renovation project that involves converting an attic or upper floor into a usable room to add more living space to a property. This style of conversion is named after the 17th-century architect François Mansart, who popularised the design.
François Mansart (also spelled Mansard) was a French architect credited with introducing classicism into the Baroque architecture of France. The Encyclopedia Britannica cites him as the most accomplished of 17th-century French architects whose works “are renowned for their high degree of refinement, subtlety, and elegance”.
The distinctive feature of a mansard roof is the steep slope on all four sides, with the upper slope being almost vertical and the lower slope being gentler. This type of roofing gives the newly created living space plenty of headroom and natural light, making it a popular choice for homeowners looking to add more space to their homes without undergoing a costly and time-consuming extension project.
One of the primary advantages of a Mansard loft conversion is that it does not require planning permission. This is because the conversion is considered a “permitted development” as long as certain criteria are met. The conversion must not extend beyond the existing roofline of the house and must not protrude above the highest part of the existing roof in order to qualify as a permitted development.
Another advantage of a Mansard loft conversion is that it can significantly increase the value of a home. Homeowners can increase the overall square footage of their home by adding more living space, making it more appealing to potential buyers.
Also, a great thing about Mansard loft conversions is that they can be customised to suit the specific needs of the homeowner. For example, the additional space created by the conversion can be used as a home office, a guest bedroom, or even a home gym.
There are several important factors to consider when designing a Mansard loft conversion. To begin with, it is essential to ensure that the new roof matches the style of the existing property. This will help to maintain the home’s overall aesthetic and keep it from looking out of place.
Furthermore, the placement of the new windows should be carefully planned to provide the maximum amount of natural light and ventilation.
Key Points About Mansard Loft Conversions:
If you are considering a mansard loft conversion in London, give the experts at The Ratio Design & Build a call. Our experienced and friendly staff will give you a free consultation to determine if this is the right type of conversion for you.
With our 20+ years of experience in undertaking comprehensive home improvement projects, we can delivery any type of building work.
We will advise you on all aspects including planning permission, energy efficiency, and maximising your home’s value to deliver a smooth and all-inclusive service.
"Highly recommend these guys as they gave us the dream house that we wanted."
"The Ratio Design and Build team have given us a beautiful new kitchen and garden, with a professional, sleek and high-quality finish. Their attention to detail and workmanship throughout the project has been excellent, with immaculate skill and expertise. We are incredibly happy with the end result and would highly recommend this team for both large and smaller projects."
"Best quality builds in London by far, professional service, I recommend them for anyone looking to fit a new bathroom or kitchen."
A loft conversion, also known as an attic conversion, is converting an empty attic or loft space into a functioning room, often utilized as a bedroom, office space, gym, or storage space. Because of its various perceived benefits, loft conversions are one of the most popular types of home remodelling techniques.
Loft conversions have different types that are not limited:
As long as they do not violate planning or conservation rules, nearly all lofts or attics can be transformed. However, it also depends on the height of the loft. You must have a loft with a minimum height of 2.2 meters in order to convert your loft. Even though the height requirement in loft conversions has been modified, it is doubtful that there will be usable headroom clearance if the loft is less than 2.2 meters.
Luckily, most of the loft conversions do not require planning permission. This is due to the fact that they often come under Permitted Development Rights. If your loft conversion does not match the government’s criteria, you will need to apply for planning permission.
The best place for a staircase to land is along the roof ridge: this maximizes the usable height above the stairs.
In reality, the location of your loft conversion stairs will be determined by the layout of the floor below, and if necessary, the available height can be increased by installing dormer windows or adding a roof light above the staircase.
Many homeowners prefer to add a bathroom in their loft conversion — and it is definitely recommended if you intend to locate a bedroom up there.
This is something that is definitely possible and something we will take care of for you.
The complexity depends on the property however it is simple to add hot and cold water supplies by branching off the existing plumbing system, either at the boiler or from the floor below.
Dormer loft conversions include converting a pitched roof into a box-shaped building with walls that sit at a 90-degree angle to the floor. This increases the amount of room in your loft, making it more liveable.
There are numerous varieties of dormer loft conversions, and the best one for your home will depend on the style of the house, whether it is terraced, semi-detached, or detached, and the form of your existing roof.
When estimating how long a loft conversion will take, keep in mind that no two conversions are the same. Loft conversion styles and property types may vary in how long a conversion takes. Loft conversions may be completed in as little as four weeks or as long as eight weeks on average, with certain types being less complicated than others. Here are the many loft conversion types, along with a general time estimate:
However, we are able to provide you with more accurate details when you contact us through the form or by calling us at 020 3897 0775
Contact us to get a free non-obligation quote from London’s loft conversion specialists.