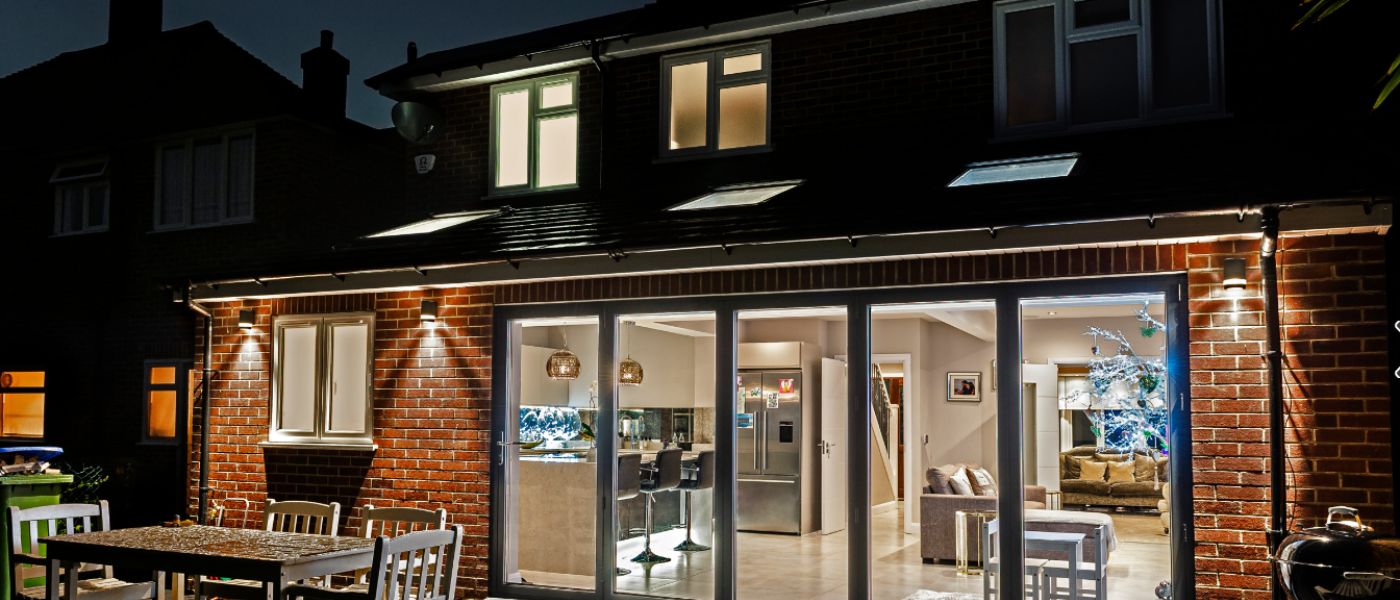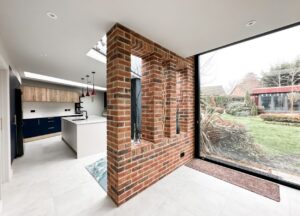If you’re a London resident and you’re looking to upgrade your gloomy attic, a very popular type of conversion is a Hip To Gable loft conversion. Hip To Gable lofts are perfect for many houses – here’s what you need to know about them.
What is a Hip To Gable Loft Conversion?
A Hip To Gable loft conversion involves converting the sloping side of the roof to a vertical gable wall to produce extra head space. A hip to gable loft conversion is a popular choice for homeowners looking to increase their living space and add value to their property. This type of conversion involves altering the shape of the roof to create a gable end, which provides additional headroom and allows windows to be installed.
Before starting a hip to gable loft conversion, it’s important to consider the following steps:
Obtain Planning Permission
As with any major home improvement project – it’s essential to obtain planning permission before beginning a hip to gable loft conversion. This involves submitting detailed plans to your local council, who then assess whether the conversion meets building regulations and fits the surrounding area.
Choose a Reputable Contractor
Once you have obtained planning permission, it’s time to find a reputable contractor to carry out the work. This is an important step, as a poor quality conversion may lead to structural issues and damage the value of your property. Ask for references, check credentials, and get quotes from several contractors before making a decision.
Determine The Layout
Before the work begins, you’ll need to decide on the layout of your new loft space. This will depend on your personal preferences and the size of the space. Common options include a master bedroom, home office, and additional living space, to name a few.
Prepare The Roof
The first step in the conversion process is to prepare the roof. This involves removing the existing roof tiles and installing new rafters and trusses to create the gable end. This is a complex task, so it’s important to choose a contractor with experience in this type of work.
Windows and Doors Installation
Once the roof structure is in place, windows and doors can be installed to provide natural light and ventilation. It’s important to choose high-quality, energy-efficient windows to ensure a comfortable and well-lit space.
Pros and Cons of Hip To Gable Loft Conversions
Our experts compared hip and gable roofs to see what’s best for your property. We’ll go over the benefits, downsides, and how to select the best roof for your needs!
Pro:
Hip roofs are more stable than gable roofs as they have four slopes instead of two. This means they’re a better choice for windy areas because they tend to be stronger. The slope allows water and snow to roll down the roof, leaving little to no standing water. This will significantly minimise the risk of water damage and leaks.
Con:
However, since hip roofs have four slopes instead of two, the construction cost is slightly higher than gable roofs. This roof design is made up of a complex system of trusses and rafters, which will most likely take longer to build. Hip roofs require extra building materials. So, with the expense of labour and materials, the price can quickly add up.
Pro:
Gable roofs are popular because of the greater pitch, this roof can quickly shed both water and snow, making it ideal for places with significant rainfall or colder winters. Snow and rain will simply glide off the roof, reducing the possibility of leaks and water damage.
Gable roofs are often less expensive due to their simple design. The original building cost is lower, and you won’t have to worry about future maintenance costs due to the steep slope. Furthermore, gable roofs offer a little more space, which is always a plus – as homeowners can use the extra attic space for whatever they desire!
Con:
Gable roofs feature a slight overhang from the face of the home, which can cause the roof to strip away in strong wind conditions. Gable roofs are also vulnerable to falling because of their shape. If builders don’t create the roof frame with a strong structure, the roof could cave in.
Average Time To Complete A Hip To Gable Loft Converision
The average time for this kind of loft conversions is about 6-8 weeks. It could take a bit longer or shorter depending on the roof size or other work requirements.
Do You Need Planning Permission for a Hip To Gable Loft Conversion in London?
Generally, Hip To Gable loft conversions in London don’t require planning permission as long as they fall within the permitted development (PD) conditions.
How Much Does a Hip To Gable Loft Conversion Cost?
This style of loft conversion typically costs between £36,000 and £70,000. It’s a large project that will take a lot of time and effort. From beginning to the end, the average timeframe for this type of loft conversion is about 6-8 weeks.
How To Find the Best Loft Builders in The Uk?
To hire the best loft builders in the business, make sure you carry out the necessary research and due diligence. Look out for different companies’ reputation, the years of experience, and any online reviews. Try to contact different loft builders to compare their services and prices. This means you save time and money without sacrificing a great service!





