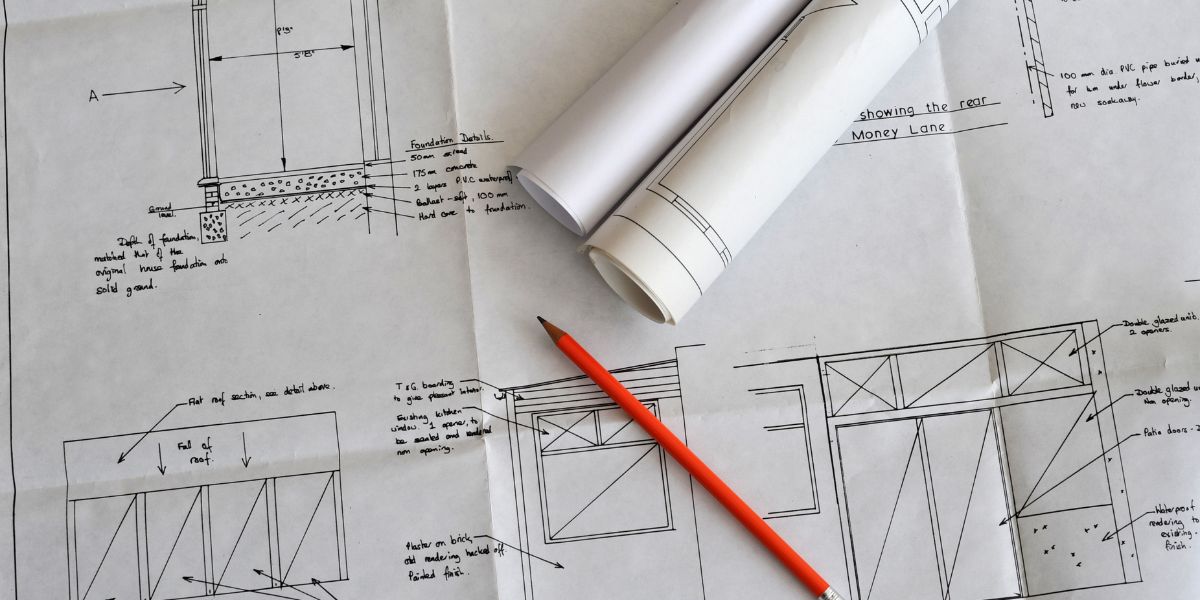Specialist Architects in London
At The Ratio Design and Build, we fuse together the process of designing and building a property with our in-house design and build expert terms.
Book a free consultation now.
At The Ratio Design and Build, we fuse together the process of designing and building a property with our in-house design and build expert terms.
Book a free consultation now.

At The Ratio Design & Build, we have merged the design and construction processes to deliver quality and affordability to our clients.
As a client, you shouldn’t have to, negotiate between two different companies, to achieve the same goal. This is costly, inefficient, and can be an absolute headache. Having construction work carried out is already extremely stressful, so we’ve simplified the process.
We take care of everything from initial budgeting to design and permitting, to construction. We believe a successful project begins and ends with collaboration between all parties involved. With The Ratio, you get experienced builders and architects as one service provider.
Give us a call to find out more.
Gone are the days of hiring separate architects and building teams. At The Ratio Design and Build, we fuse together the process of designing and building a property with our in-house design and build expert teams.
This ensures a cost-effective and coherent solution to your home improvement project. We have everything under one roof and can handle your project from idea to handover.
This includes:
At the Ratio, we find this method of constructing achieves a perfect result each time which fits around your goals and objectives.
We will work out exactly what you are looking to achieve, from themes to features, and actualise your idea and visions to ensure they are incorporated into your plan.
We also look at planning laws and building regulations to ensure you fulfill requirements, so you are not met with any nasty surprises later on.
As our design and build team are all under one roof, our checks and plans on your property are thorough and we will liaise with the council on your behalf to obtain full approval.
Building control is then appointed, and notice is given with the intention to begin works.
Once all planning and building regulations are adhered to and the designs are confirmed, you can now relax. Stay safe in the knowledge that your dedicated project manager and build team are constructing your vision your way and to a strict timeline.
By overlapping design and build steps of your project, we can complete it up to 30-40% faster than using different companies.
We take the stress out of you having to project manage different parties and effectively manage your venture with you in mind.
Our Design and Build Teams work together and towards The Ratio’s commitment to provide transparency, quality workmanship, clear delivery and a guaranteed service.


"Highly recommend these guys as they gave us the dream house that we wanted."
"The Ratio Design and Build team have given us a beautiful new kitchen and garden, with a professional, sleek and high-quality finish. Their attention to detail and workmanship throughout the project has been excellent, with immaculate skill and expertise. We are incredibly happy with the end result and would highly recommend this team for both large and smaller projects."
"Best quality builds in London by far, professional service, I recommend them for anyone looking to fit a new bathroom or kitchen."
Some of the top considerations when designing a building in London include the local planning regulations, the site and surrounding context, the function, and use of the building, the budget and construction costs, and the sustainability and energy efficiency of the design. Other important factors to consider may include accessibility, safety, and the potential impact of the building on the local community.
There are several ways to ensure that a building design is sustainable and energy efficient. One approach is to follow the guidelines set out in the Code for Sustainable Homes, a national standard for the design and construction of new homes in the UK. Other strategies may include incorporating energy-efficient systems and technologies, such as efficient heating, cooling, and lighting systems, and designing the building to take advantage of natural daylight and ventilation.
The planning and permitting process in London can be complex and time-consuming. This is why it is important to work with a knowledgeable and experienced team who are familiar with the local regulations and can guide you through the entire process.
Don’t worry we are here every step of the way. We will help you prepare and submit the necessary applications and documents, including a planning application and any required building regulations approvals.
The process typically begins with an initial consultation to discuss the project and assess the needs and desires you have. This is then followed by the development of a design concept and the preparation of detailed plans and drawings.
Contact us to book a consultation
Book a free consultation with our architectural experts.