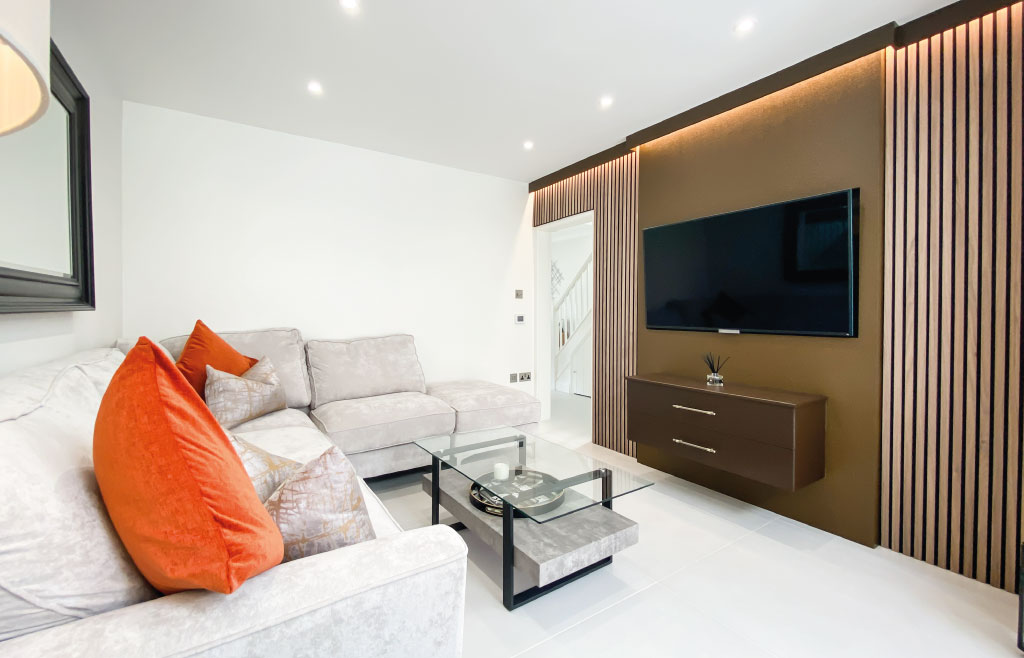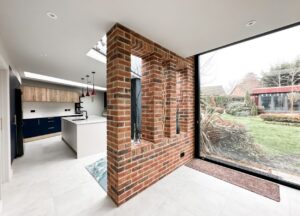Are you nervous about planning or preparing for your home transformation in the most pro-active way possible?
Leading up to the time that work starts on your project, you’ll probably be feeling a mixture of excitement and restlessness / anxiety related to ensuring there are no hiccups and everything runs smoothly. Make sure you have ticked all the critical boxes before the builders even go on site.
Personal & Property
These are items relating to things within your full control to help you avoid inconveniences / awkward conversations.
Arrange Parking Permits
Please ensure parking permits are available as builders need sufficient parking for the vehicle(s). Ask the builders beforehand how many they’ll need.
Access for Materials / Deliveries
There should be some spaces dedicated for deliveries of materials. It could be both out at the front of the property for larger items and/or in a secured shed / storage area for more delicate or expensive items.
Let the neighbours know
The Ratio Design & Build will provide leaflets which you can fill out and post to your closest neighbours to let them know that there might be some inconvenience or noise during the progress of the project.
The point of Planning your home transformation is to make your future a little more dream-like. Not a nightmare for you and everyone else.
Clearout – Remove everything inc. VALUABLES from site!
It is important to pack your valuables and store them away somewhere to allow space for builders to complete their work. You want to ensure nothing important can be stolen from the property while work is being done at a construction site.
If there’s any appliances or items you want to get rid of, you can consider donating to the British Heart Foundation. https://www.bhf.org.uk/shop/donating-goods/book-furniture-collection-near-me
If living on site, arrange facilities
If you’re planning to live on-site, please make sure you have full facilities in your designated living space as there will be partitions that close off any construction areas for Health and Safety. There will be little to no access between the two except through the site access.
If you need help deciding what essentials items you’ll need when moving temporary living area, you can find someone who’s been through a project like this.
Our specialist are able to help you make the most of your restricted living area. You can contact our team at info@theratio.co.uk or fill out the form on our get a quote page to get expert consultation.
Related to your Home Transformation
Building Materials (If supplied by client)
If you’re supplying the materials, make sure to make a document with the items you’re purchasing with an estimated delivery date / lead time. Materials can include the following:
- General Building Materials
- Doors
- Windows
- Boilers / Megaflow
- Second Fixtures i.e. Sockets, switches, etc
- Skirting and architraves and more…
Furniture & Finishing
If purchasing furniture separately, please ensure the following items are ready to order / deliver to avoid any delays. Furniture can include the following:
- Wood floor / Tiling
- Lighting
- Brassware / Handles
- Furniture for Fixing i.e. Mirrors, Sockets, Switches, etc
- Appliances
- Electronics i.e. TVs, etc and more..
Contingency Budget
There’s no hiding from the fact that unexpected issues may occur. It’s recommended that you keep a budget of an additional 10-20% of the total project cost in case you’re required to dig into it.
Scope Creep
It’s difficult to visualise the final outcome of your project from the beginning. You may get some new ideas or want to do things differently along the way. This will of course incur additional costs (or in some cases save costs). Make sure to inform the PM team to discuss ideas or changes and agree costs before proceeding.
To discuss the requirements of your project, feel free to contact our team info@theratio.co.uk or fill out the form on our get a quote page to request a call back.
Regulatory
When planning your home transformation, having the right professionals and professional documentation is essential. You are not alone in this, the experts are there to help you.
Planning Permission
Application for Planning permission should be sent long before the building work starts The Ratio Design and Build will only start work if they can see your application is approved. Please ensure you have your planning permission and documents, this will need to be approved by the council before any works begin.
Contact details for Architects, Structural Engineers, Interiors Designers and more
If applicable, please make sure all contact details are available in case you need to pass them on to your project manager.
Building Control
Please make sure to enlist Building Control and send the project reference and any contact details to the Project Manager. This can be your local council or you can choose a private company to carry out your building inspections. They will charge you a one-off fee for to inspect your project throughout it’s lifecycle.
Party Wall Agreements
The Party Wall Act allows you to carry out work on, or up to, your neighbours’ land and buildings, formalising the arrangements while also protecting everyone’s interests.
Again, this should be agreed and signed with your neighbour before any work commences.
If your property is listed
If your property is in a listed building/conservation area, the local council will be more involved and you’ll usually have a small window of time in which to carry out works among other restrictions. Make sure you understand all the restrictions and if required, enlist any other specialist that you may require
Build Over Agreements
A build over agreement is required where building work takes place within 2-3 meters of an existing public sewer/drain. It gives the water company assurance that work to be carried out will not negatively affect the sewage system below. Usually, the application will be completed with/by your architect but we can help you complete it if it hasn’t been done already.
Technical
When it comes to planning your home transformation, you want to have a good idea of the final product. This section should help take away all ambiguity / doubts.
Printed Technical Drawings
It’s useful to have a printed version of technical drawings just as a reference point to help get a better understanding of the works. You can ask the architects or builders if there is anything you don’t understand.
Scope
The scope of the work would be as discussed in the original quotation. Keep this to hand so you’re sure about what work will be carried out. This can help you measure milestones.
Electrical Plan
You will be provided with a template which you’ll have to colour code to show where you’d like to place your electrical points. Based on the scope, this will include things like Lighting, Sockets, LED’s etc. You may have a limit on the number of electrical points, make sure to confirm with the team.
Plumbing Plan
Again, you may be provided with a template to complete with a plan for plumbing which includes Boilers, Radiators, etc.
Kitchen Design
If you’re getting your builders to install your kitchen, make sure you have your kitchen designed AND ordered before work on-site progresses. This will allow time for delivery and also work to commence (without last-minute hiccups) to prepare plumbing and electrical works.
Bathroom Design(s)
If you’re getting Builders to install your bathroom, again, make sure to have your design ready and on order before work on-site progresses.
Before & After Pics of your Home Transformation
We know, you know too. It’s not really a technical thing. But amidst all the hustle and bustle, you can easily forget to capture the memory from the Planning of your Home transformation. You can either hire Professional photographers before (maybe during) and after the project or just take some personal pictures.
This will help leave a lasting memory for you and your family and if you’re planning on selling the house later, these pictures may help you find the right buyers sooner.
Conclusion
We hope you’ve not been scared off by this list. Don’t worry, you won’t have to do this all alone. Your project manager will be on board to guide you through this planning stage.
If you have any questions about your project, please feel free to contact our team at info@theratio.co.uk or fill out the form on our get a quote page to request a call back.





